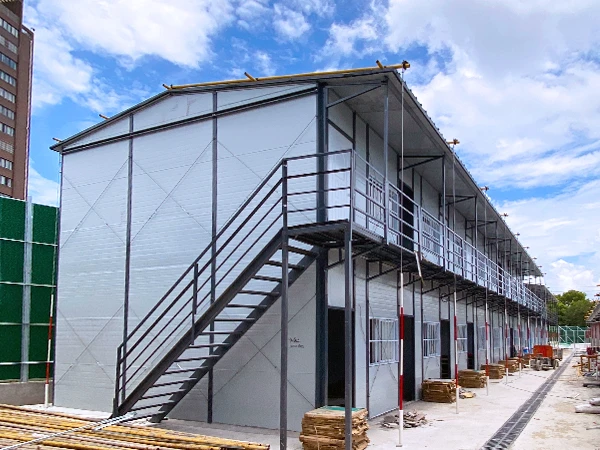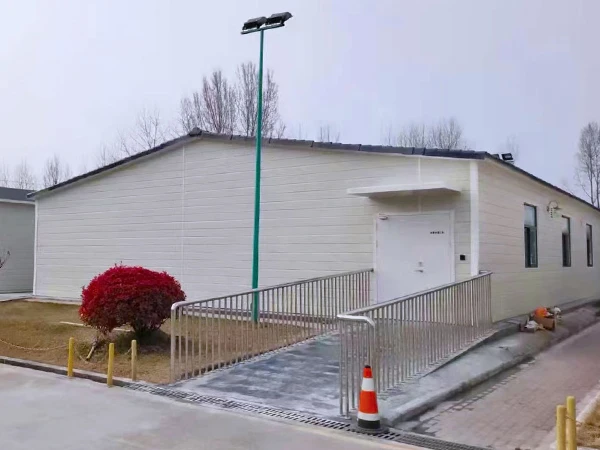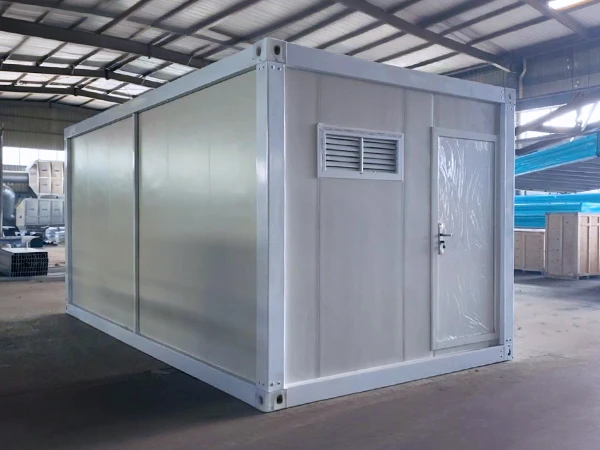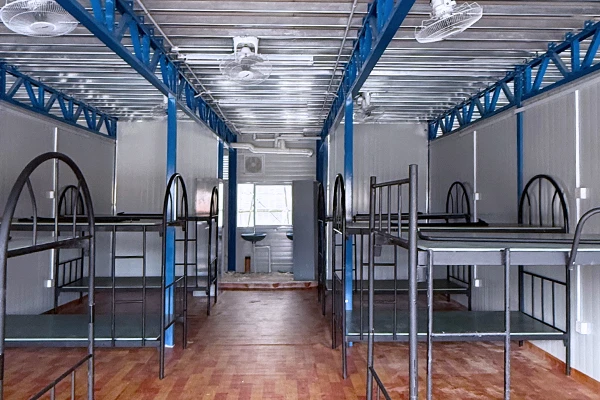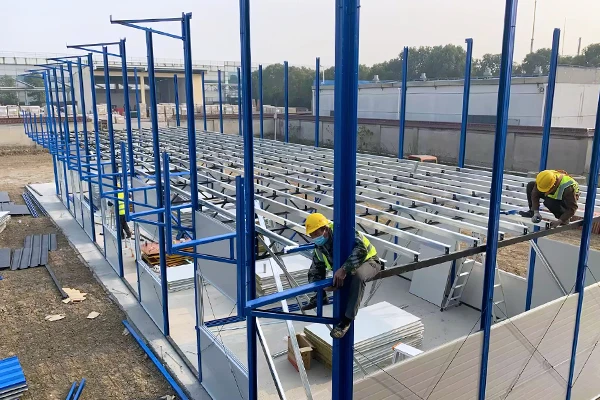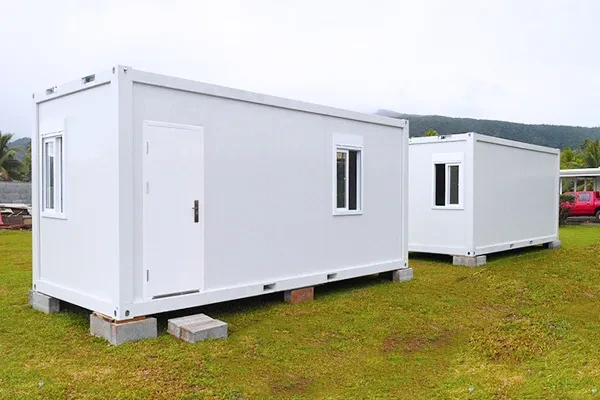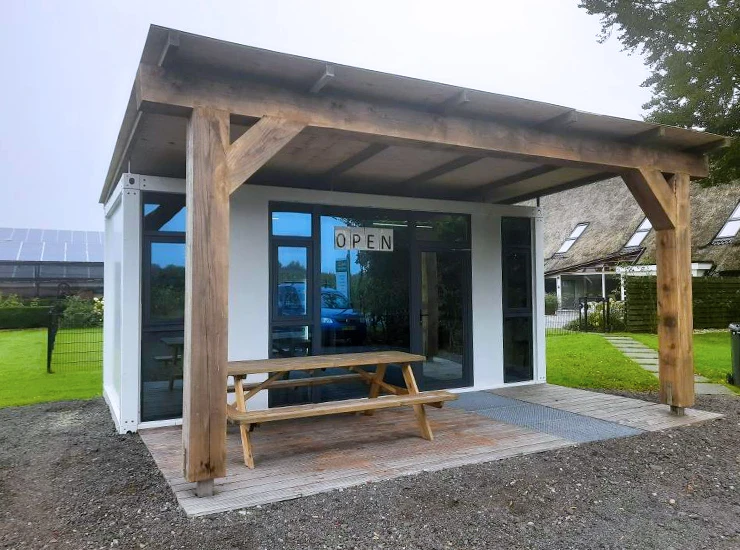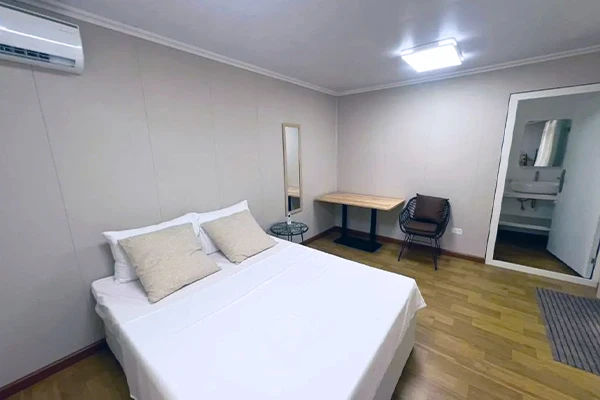Hit enter to search or ESC to close

- Afrikaans
- Albanian
- Amharic
- Arabic
- Armenian
- Azerbaijani
- Basque
- Belarusian
- Bengali
- Bosnian
- Bulgarian
- Catalan
- Cebuano
- China
- China (Taiwan)
- Corsican
- Croatian
- Czech
- Danish
- Dutch
- English
- Esperanto
- Estonian
- Finnish
- French
- Frisian
- Galician
- Georgian
- German
- Greek
- Gujarati
- Haitian Creole
- hausa
- hawaiian
- Hebrew
- Hindi
- Miao
- Hungarian
- Icelandic
- igbo
- Indonesian
- irish
- Italian
- Japanese
- Javanese
- Kannada
- kazakh
- Khmer
- Rwandese
- Korean
- Kurdish
- Kyrgyz
- Lao
- Latin
- Latvian
- Lithuanian
- Luxembourgish
- Macedonian
- Malgashi
- Malay
- Malayalam
- Maltese
- Maori
- Marathi
- Mongolian
- Myanmar
- Nepali
- Norwegian
- Norwegian
- Occitan
- Pashto
- Persian
- Polish
- Portuguese
- Punjabi
- Romanian
- Russian
- Samoan
- Scottish Gaelic
- Serbian
- Sesotho
- Shona
- Sindhi
- Sinhala
- Slovak
- Slovenian
- Somali
- Spanish
- Sundanese
- Swahili
- Swedish
- Tagalog
- Tajik
- Tamil
- Tatar
- Telugu
- Thai
- Turkish
- Turkmen
- Ukrainian
- Urdu
- Uighur
- Uzbek
- Vietnamese
- Welsh
- Bantu
- Yiddish
- Yoruba
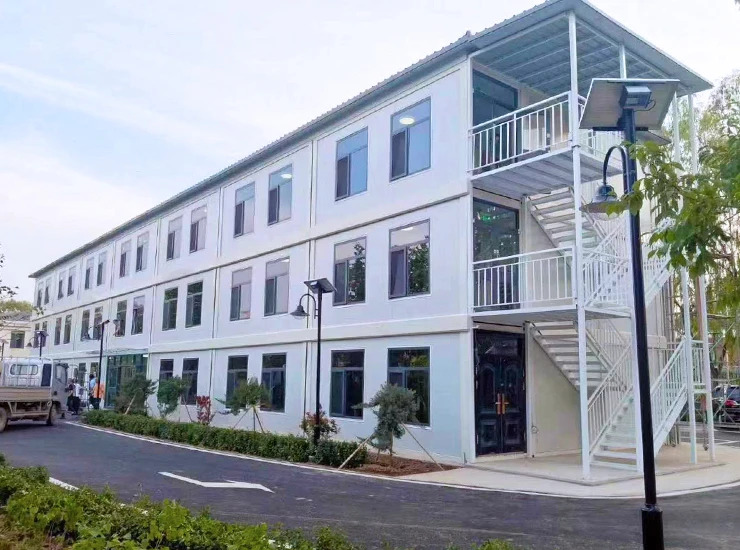
Client’s Goal & Challenges:
A university consortium faced a sudden enrollment surge and needed a fast, scalable School Dorm Project to accommodate 100 students. Tight urban site constraints left little room for traditional construction, while France’s stringent energy regulations demanded high-performance insulation and efficient heating systems. An ambitious one-year timeline compounded the challenge, and the complex also required fully integrated utilities—heating, ventilation, and campus-wide Wi-Fi—to support modern student life.
Solution Features:
The turnkey School Dorm Project employed prefabricated container ‘pods’ stacked into a four-story block. Each module arrived factory-finished with high-grade insulation, double-glazed windows, and strategically placed heating vents to meet climate control standards. Crane-assisted assembly on-site reduced construction time from months to days. Inside, every unit includes built-in storage, private bathrooms, and smart environmental controls for lighting and temperature. Shared corridors integrate seamless Wi-Fi access points and emergency systems, while exterior cladding and balcony walkways provide both aesthetic appeal and safety. By leveraging modular container technology, this School Dorm Project achieved high-quality student housing at approximately 60% of the cost and within the critical deadline, setting a new benchmark for rapid, energy-efficient campus expansion.
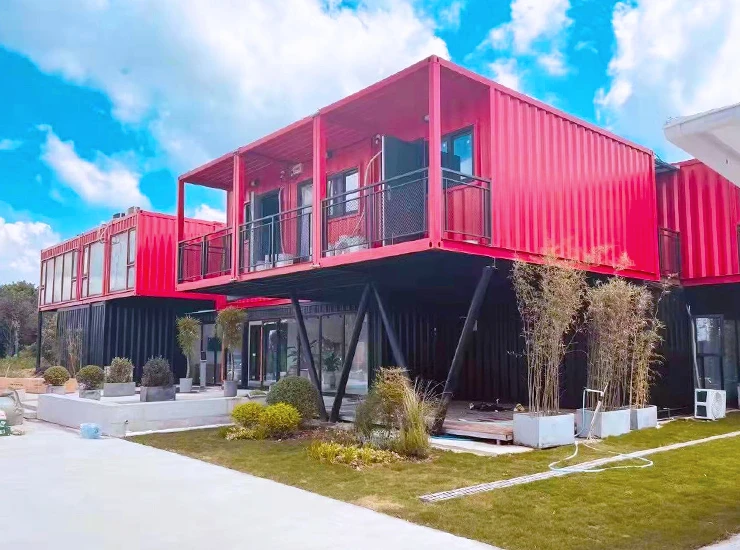
Client’s goal & challenges: A retail developer wanted an instant pop-up marketplace by adapting an unused city lot into a community hub. Goals included minimizing bureaucracy (using temporary structures), creating an attractive design, and permitting for three floors of shops. They also needed mobility so the market could reconfigure annually.
Solution features: We created an interlocking system of painted steel containers: shops at street level, stacked food stalls above. Because container frames are pre-built and weather-resistant, construction took weeks. Each unit had built-in waterproofing membranes and modular shutters. Custom exteriors (cladding and branding) gave a polished look. The village opened on time for the summer season with minimal site work and can be partly relocated or expanded as needed.
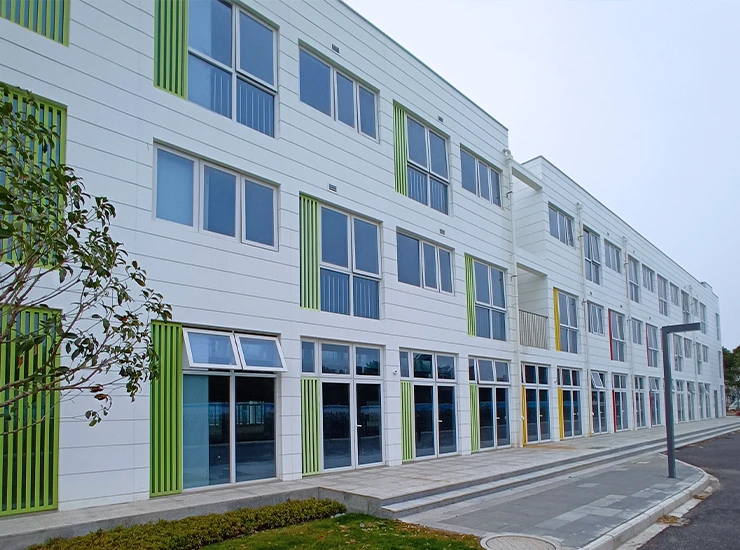
Client’s goal & challenges: A tech startup needed a new 3-story office block in Berlin’s Redevelopment Zone. Key challenges were achieving German efficiency standards (low U-values), and integrating MEP across floors. The project also required appealing architecture on a public street.
Solution features: We delivered 40’ container modules clad in insulated façade panels that boost thermal performance. The units were prefabricated with all wiring, network drops, and ductwork embedded. Stacking frames on-site allowed a 5-level configuration. This approach cut construction time by half, and the metal shells were sealed with fire-rated paints and soundproofing. The finished office tower (with rooftop solar panels) provides modern workspace that meets German energy codes without long construction delay.
