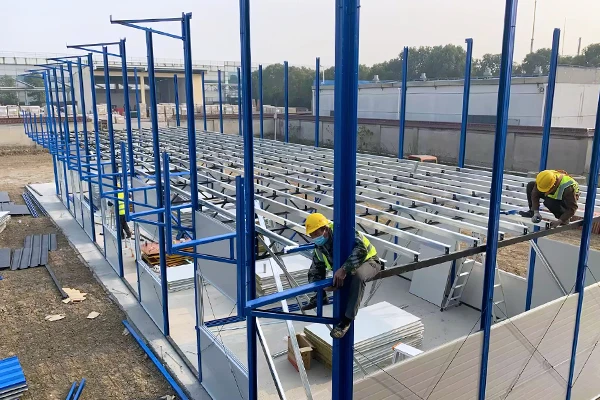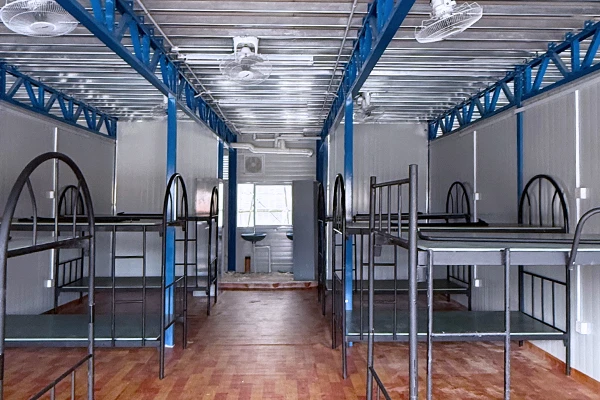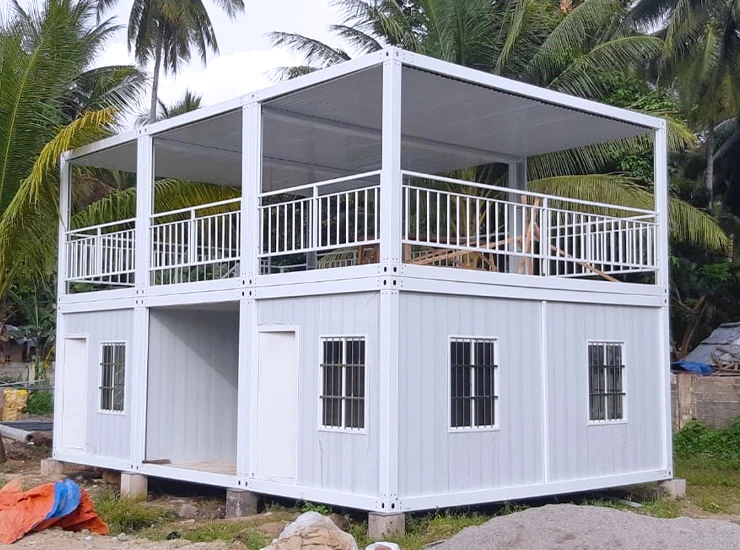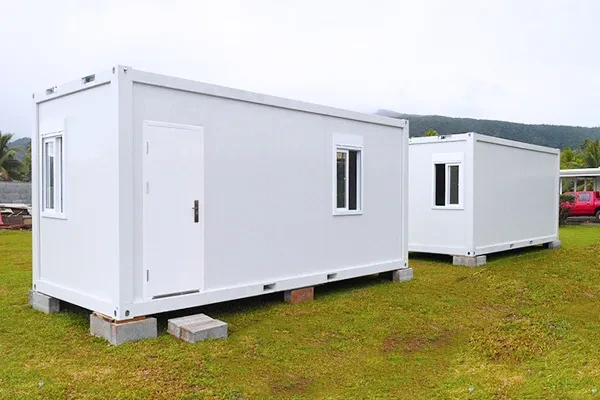Hit enter to search or ESC to close

- Afrikaans
- Albanian
- Amharic
- Arabic
- Armenian
- Azerbaijani
- Basque
- Belarusian
- Bengali
- Bosnian
- Bulgarian
- Catalan
- Cebuano
- China
- China (Taiwan)
- Corsican
- Croatian
- Czech
- Danish
- Dutch
- English
- Esperanto
- Estonian
- Finnish
- French
- Frisian
- Galician
- Georgian
- German
- Greek
- Gujarati
- Haitian Creole
- hausa
- hawaiian
- Hebrew
- Hindi
- Miao
- Hungarian
- Icelandic
- igbo
- Indonesian
- irish
- Italian
- Japanese
- Javanese
- Kannada
- kazakh
- Khmer
- Rwandese
- Korean
- Kurdish
- Kyrgyz
- Lao
- Latin
- Latvian
- Lithuanian
- Luxembourgish
- Macedonian
- Malgashi
- Malay
- Malayalam
- Maltese
- Maori
- Marathi
- Mongolian
- Myanmar
- Nepali
- Norwegian
- Norwegian
- Occitan
- Pashto
- Persian
- Polish
- Portuguese
- Punjabi
- Romanian
- Russian
- Samoan
- Scottish Gaelic
- Serbian
- Sesotho
- Shona
- Sindhi
- Sinhala
- Slovak
- Slovenian
- Somali
- Spanish
- Sundanese
- Swahili
- Swedish
- Tagalog
- Tajik
- Tamil
- Tatar
- Telugu
- Thai
- Turkish
- Turkmen
- Ukrainian
- Urdu
- Uighur
- Uzbek
- Vietnamese
- Welsh
- Bantu
- Yiddish
- Yoruba
Prefabricated Building
Why Choose Prefabricated Building?
Prefabricated Building goes beyond fast timelines and cost cuts. It reshapes construction into a service. Prefabricated Building answers today’s demand for agility. Prefabricated Building delivers consistent results across projects. Prefabricated Building for sale options come with clear digital tools. Prefabricated Building for sale includes factory-backed warranties. Prefabricated Building supports smarter decisions.
Supply Chain Resilience: Prefabricated Building relies on standardized modules. Factories hold stocked components. This setup absorbs raw-material shortages. Traditional methods face site delays when deliveries stall.
Digital Workflow Integration: Prefabricated Building uses BIM for real-time planning. Teams update models instantly. Traditional projects use static blueprints that lag behind changes.
-
Cost Item Prefab Advantage Traditional Drawback Material Waste < 5 % loss via CNC cutting 15–20 % loss from on-site cutting Labor Costs 50 % fewer on-site workers with lift assembly Skilled labor shortages drive 30 % wage hikes Financing Fees Early return in 6–12 months Long loans accumulate high interest Maintenance Nano-coating and steel frame last ≥ 20 years Concrete cracks incur ≥ $8,000/yr repairs - Custom Design FlexibilityPrefeabricated Buldine 0fers Modular Lavouts. Clients Adiustfloor Plans Easy, prefabricated &uiding For ale Catalogs istMultiple Optins. Traditional Bulds Need ime-ConsumimgRedesigns.
- After-Sales Service & MaintenancePrefabricated uilding includes Serice Agreements, Factories$chedule Regular nspections. Clients Receve Clear Maintenanceplans. Traditional Sites Rely 0n Local Contractors.
- Compliance & CertificationEach Prefabricatad uildine Module Caries factoneissuadCartificatas,.Bureau yartas Audits 0u Production faclltiasReeuary. CE Markine Confims hat Units MetEU Heath SaretyAndEnvronmental Standards.We Also Secure 1s0 9001 And 1s0 14001Certification for QualtyAnd Enironmental Management. BuyersReceive Drawings And Test Reports, clients AvoidRepeated LocalPermit Reviews And Start Construction Sooner.
- Policy IncentivesClients Gain Tax credits And complance Benefits, Saudi 2030favors prefabricated Bulding With A Minimum 40% prefabricationRequirement For New projiects. Us iRA 0fers Up To 30%GreenBuilding Tax Credits For Prefabricated Building For SaleUnits.
Risk Control: Avoiding Uncontrollable Factors at Traditional Construction Sites
|
Risk Type |
Prefabricated Building Solution |
Traditional Construction Issue |
|---|---|---|
|
Safety Risk |
90% reduction in factory injury rates |
Site accidents account for 83% of industry fatalities |
|
Supply Chain Risk |
Global allocation of standardized modules |
Regional material shortages cause schedule delays |
|
Compliance Risk |
Third-party QC reports (optional) |
Local code variations require costly design revisions |
|
Brand Risk |
Industrial aesthetics serve as a marketing asset |
Site dust and noise spark community complaints |
Project Construction Process for Prefabricated Building
What Can Type House Bring To You
-
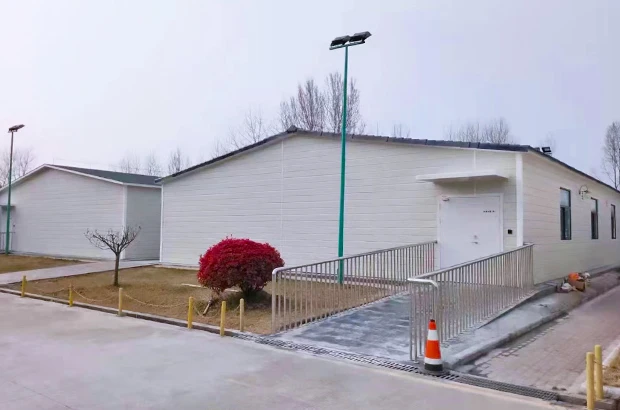 The T-Type Prefabricated Building uses lightweight sandwich panels and a bolted frame. It suits quick-assembly needs. You can install one to three rooms per module. Each module arrives with insulation, wiring, and basic finishes. The modules lock together on site. You can add windows and doors as required. The layout adapts to offices, classrooms, or dorms. T-Type units resist corrosion and fire. They require minimal foundations. You can relocate them easily. The construction time is short. You can inspect quality in the factory. Many clients find Prefabricated Building for sale offers cost-effective. Maintenance is simple. You can upgrade panels or utilities later.
The T-Type Prefabricated Building uses lightweight sandwich panels and a bolted frame. It suits quick-assembly needs. You can install one to three rooms per module. Each module arrives with insulation, wiring, and basic finishes. The modules lock together on site. You can add windows and doors as required. The layout adapts to offices, classrooms, or dorms. T-Type units resist corrosion and fire. They require minimal foundations. You can relocate them easily. The construction time is short. You can inspect quality in the factory. Many clients find Prefabricated Building for sale offers cost-effective. Maintenance is simple. You can upgrade panels or utilities later. -
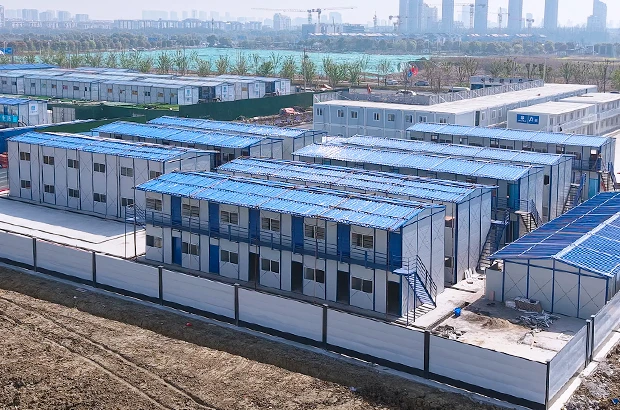 The K-Type Prefabricated Building relies on a welded steel frame. It delivers high strength and earthquake resistance. You can stack up to three stories safely. The modules include wall panels, roof panels, and floor slabs. You can choose finishes for interiors and exteriors. The design suits medium-term projects of three to ten years. You can select corrosion-resistant coatings for coastal sites. The production follows strict quality control. You can request third-party inspection reports. On-site assembly takes days rather than weeks. You can integrate HVAC and lighting during factory build. K-Type units match various climates. They require simple slab or footing foundations. These houses blend durability with speed.
The K-Type Prefabricated Building relies on a welded steel frame. It delivers high strength and earthquake resistance. You can stack up to three stories safely. The modules include wall panels, roof panels, and floor slabs. You can choose finishes for interiors and exteriors. The design suits medium-term projects of three to ten years. You can select corrosion-resistant coatings for coastal sites. The production follows strict quality control. You can request third-party inspection reports. On-site assembly takes days rather than weeks. You can integrate HVAC and lighting during factory build. K-Type units match various climates. They require simple slab or footing foundations. These houses blend durability with speed. -
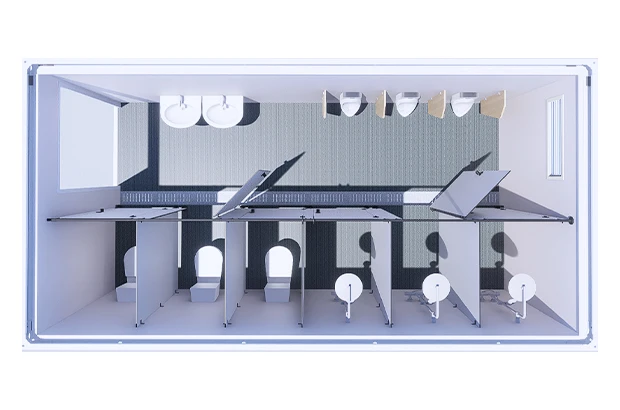 Washroom modules arrive fully plumbed and wired. Each unit includes toilets, showers, and washbasins. You can customize the number of cubicles per module. You can choose non-slip floor finishes. You can add lockers and changing areas. The modules connect to fresh water and sewer lines. You can operate them as standalone units. They suit construction camps, parks, and event sites. You can link multiple modules for larger project requirement. The factory build ensures consistent quality. You can inspect fixtures before shipping. On-site hookup takes minimal time. The modules comply with hygiene standards. You can order Prefabricated Building for sale washrooms online. You can relocate units as needs change.
Washroom modules arrive fully plumbed and wired. Each unit includes toilets, showers, and washbasins. You can customize the number of cubicles per module. You can choose non-slip floor finishes. You can add lockers and changing areas. The modules connect to fresh water and sewer lines. You can operate them as standalone units. They suit construction camps, parks, and event sites. You can link multiple modules for larger project requirement. The factory build ensures consistent quality. You can inspect fixtures before shipping. On-site hookup takes minimal time. The modules comply with hygiene standards. You can order Prefabricated Building for sale washrooms online. You can relocate units as needs change. -
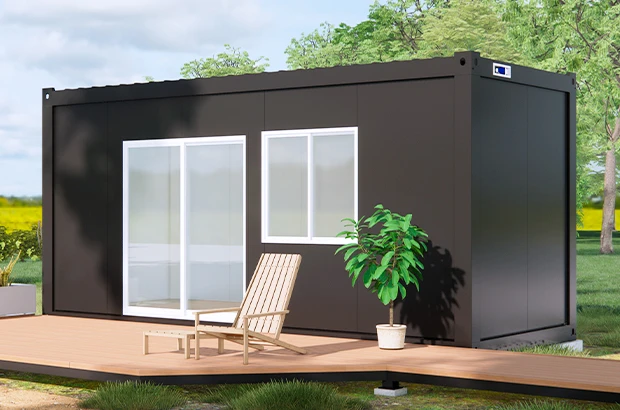 Prefab Home KitsPrefab Home Kits include walls, floors, and roofs in flat-pack form. Each kit ships with clear assembly instructions. You can assemble frames with basic tools. The kits suit DIY enthusiasts and small contractors. You can choose wall materials from steel panels or insulated boards. You can select roofing from metal sheets or composite tiles. You can plan open-plan living or separate rooms. You can add windows, doors, and interior trims. The kits arrive with factory-cut parts. You can reduce on-site waste. You can complete a small home in weeks. You can inspect each component before building. You can adjust kit sizes for regional codes. You can buy Prefabricated Building for sale kits online.
Prefab Home KitsPrefab Home Kits include walls, floors, and roofs in flat-pack form. Each kit ships with clear assembly instructions. You can assemble frames with basic tools. The kits suit DIY enthusiasts and small contractors. You can choose wall materials from steel panels or insulated boards. You can select roofing from metal sheets or composite tiles. You can plan open-plan living or separate rooms. You can add windows, doors, and interior trims. The kits arrive with factory-cut parts. You can reduce on-site waste. You can complete a small home in weeks. You can inspect each component before building. You can adjust kit sizes for regional codes. You can buy Prefabricated Building for sale kits online. -
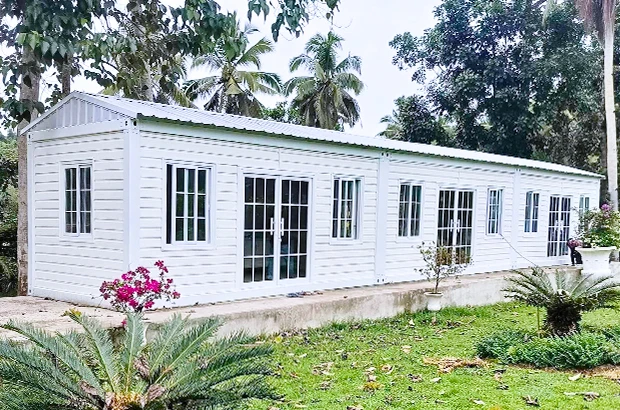 Luxury Shipping Container HouseThe luxury shipping container house repurposes standard 20- or 40-foot containers. You can combine multiple containers for larger layouts. You can create open-plan living areas and separate bedrooms. You can insulate walls with high-density foam. You can add full-glass doors and panoramic windows. You can integrate premium flooring and cabinetry. You can install HVAC, plumbing, and electrical fixtures off-site. The modules ship ready for final connection. You can place them on simple piers or pads. The design suits vacation homes, offices, and studios. You can order Prefabricated Building for sale container houses with turnkey service. You can customize finishes, colors, and layouts. You can relocate or expand the house later.
Luxury Shipping Container HouseThe luxury shipping container house repurposes standard 20- or 40-foot containers. You can combine multiple containers for larger layouts. You can create open-plan living areas and separate bedrooms. You can insulate walls with high-density foam. You can add full-glass doors and panoramic windows. You can integrate premium flooring and cabinetry. You can install HVAC, plumbing, and electrical fixtures off-site. The modules ship ready for final connection. You can place them on simple piers or pads. The design suits vacation homes, offices, and studios. You can order Prefabricated Building for sale container houses with turnkey service. You can customize finishes, colors, and layouts. You can relocate or expand the house later.
ZN House: Prefabricated Building Supplier
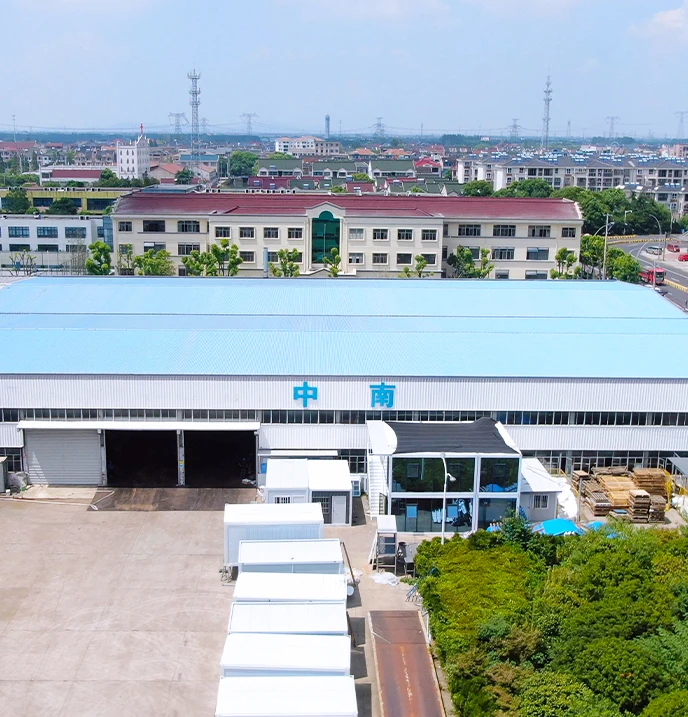 >
>
ZN House has over 17 years of experience in Prefabricated Building design and construction. Our overseas teams ensure global quality standards. Our approach to Prefabricated Building integrates best practices. We have delivered dozens of international projects. We use premium materials for lasting durability. Our Prefabricated Building for sale options come with full after-sales support. We maintain a dedicated support line. We respond to client requests at any time. We customize each solution to match your needs. Clients trust our proven track record and reliable service.
ZN House has completed more than 2,000 projects worldwide. Our team has managed projects in Asia, Africa, Europe, North America, South America, and Oceania. Each project uses our Prefabricated Building expertise to meet local demands. We deliver school, office, housing, and healthcare solutions. We refine Prefabricated Building designs with feedback from our clients. Our engineers adapt layouts to local codes. We ensure compliance in all regions. Our experience spans fast-track builds to long-term developments. We coordinate logistics and installation globally. Clients value our scale and depth of experience.
Our Prefabricated Building for sale offerings reach every continent. Customers find turnkey modules in island resorts and city centers alike. Our after-sales teams operate in multiple time zones. We provide site surveys, installation support, and spare parts supply. Partners praise our fast response and rigorous quality assurance. We maintain local partnerships for maintenance and warranty. Each Prefabricated Building unit adapts to local needs. Trust ZN House for a global modular solution that fits any market.
ZN House delivers peace of mind. We make your project smooth from planning to handover.
Client Testimonials
Prefabricated Building FAQ
- 1
- 2
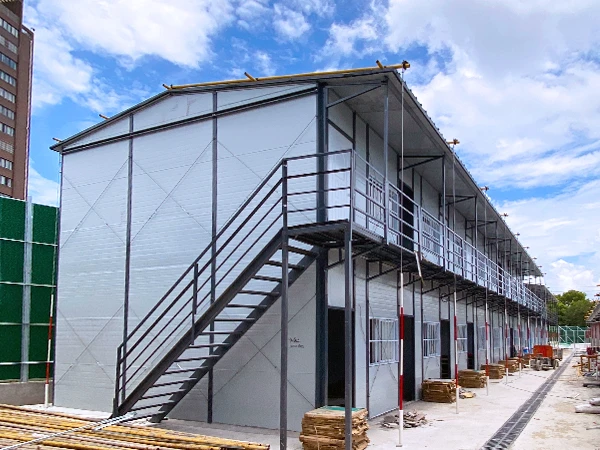
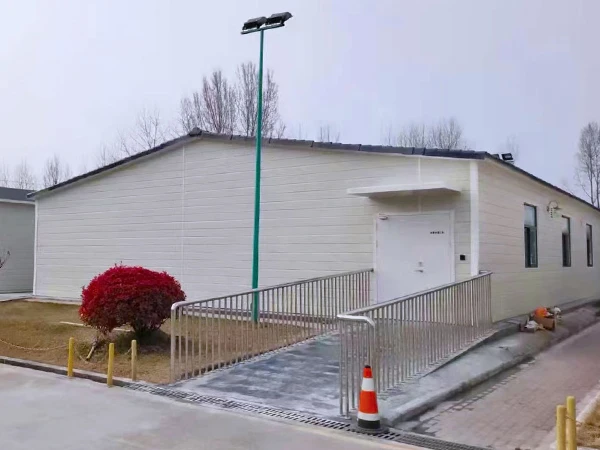
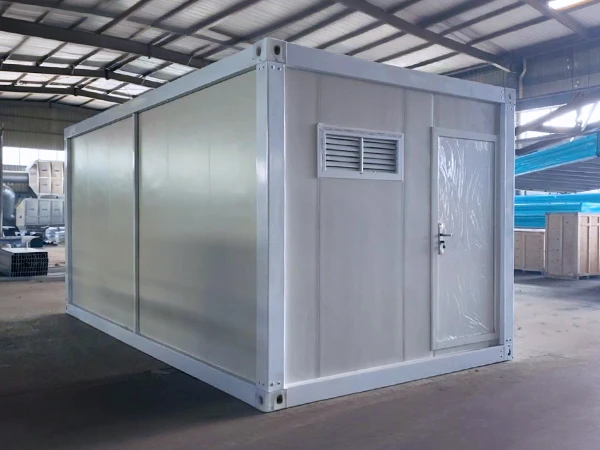




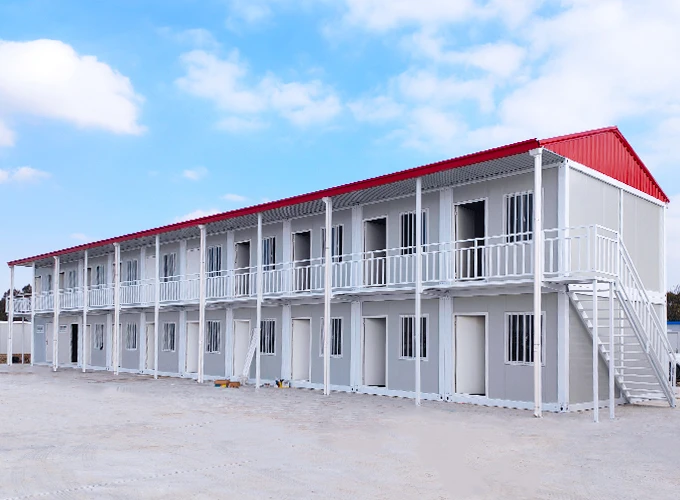 >
> 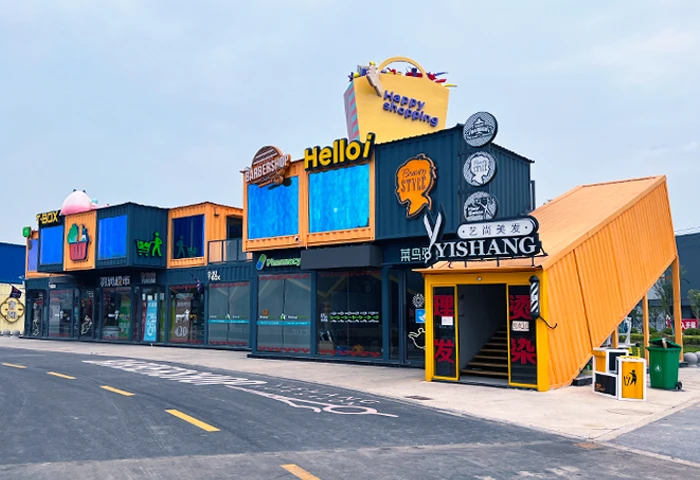
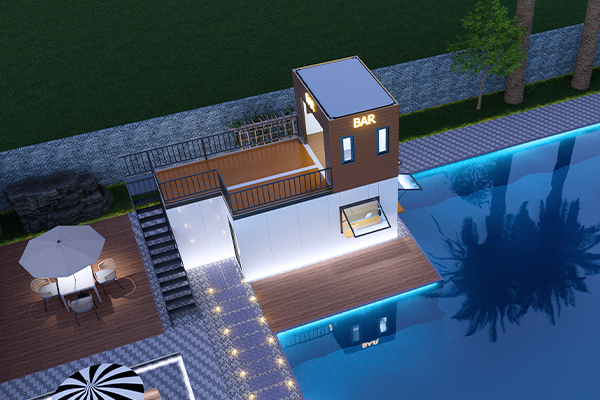
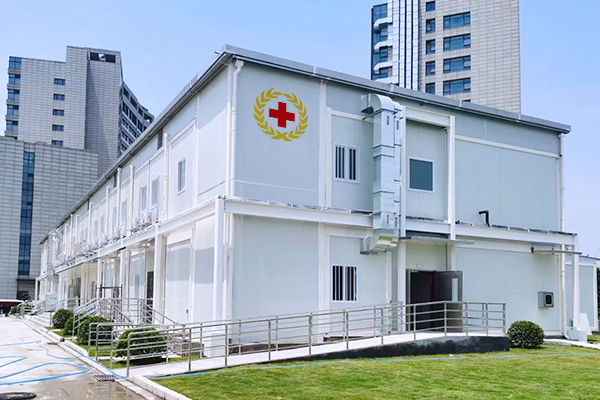
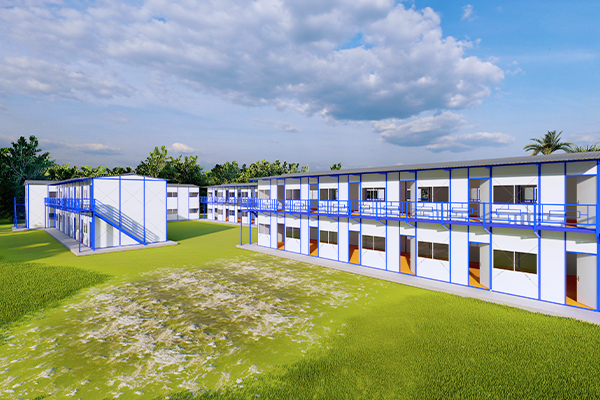
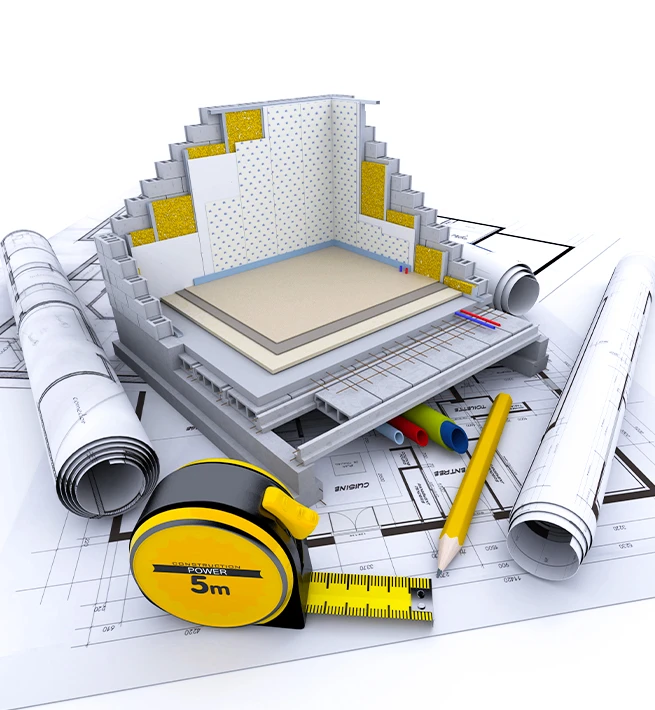 >
>
